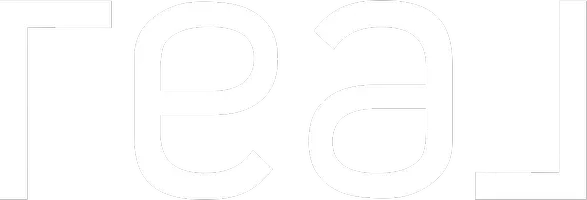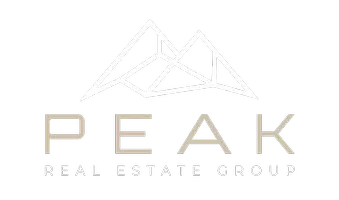
3 Beds
2 Baths
1,383 SqFt
3 Beds
2 Baths
1,383 SqFt
Key Details
Property Type Single Family Home
Sub Type Detached
Listing Status Active
Purchase Type For Sale
Approx. Sqft 1383.0
Square Footage 1,383 sqft
Price per Sqft $473
Subdivision Killarney/Glengarry
MLS Listing ID A2257548
Style 2 Storey
Bedrooms 3
Full Baths 1
Half Baths 1
HOA Y/N No
Year Built 1991
Lot Size 3,049 Sqft
Acres 0.07
Property Sub-Type Detached
Property Description
Location
Province AB
County 0046
Community Shopping Nearby, Sidewalks, Street Lights
Area Cal Zone Cc
Zoning H-GO
Rooms
Basement Full, Unfinished
Interior
Interior Features Vaulted Ceiling(s)
Heating Forced Air
Cooling None
Flooring Carpet, Ceramic Tile, Hardwood
Fireplaces Number 1
Fireplaces Type Gas
Fireplace Yes
Appliance Dishwasher, Electric Range, Garage Control(s), Microwave, Refrigerator, Washer/Dryer Stacked
Laundry In Basement
Exterior
Exterior Feature Dog Run
Parking Features Double Garage Detached
Garage Spaces 2.0
Fence Fenced
Community Features Shopping Nearby, Sidewalks, Street Lights
Roof Type Asphalt Shingle
Porch Deck, Front Porch
Total Parking Spaces 2
Garage Yes
Building
Lot Description Back Lane, Landscaped, Level, Rectangular Lot, Treed
Dwelling Type House
Faces W
Story Two
Foundation Wood
Architectural Style 2 Storey
Level or Stories Two
New Construction No
Others
Restrictions None Known

"My job is to find and attract mastery-based agents to the office, protect the culture, and make sure everyone is happy! "







