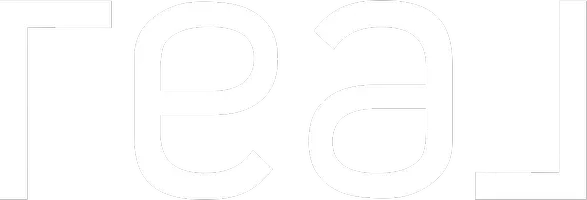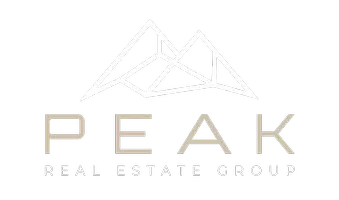
3 Beds
3 Baths
2,148 SqFt
3 Beds
3 Baths
2,148 SqFt
Key Details
Property Type Single Family Home
Sub Type Detached
Listing Status Active
Purchase Type For Sale
Approx. Sqft 2148.0
Square Footage 2,148 sqft
Price per Sqft $334
Subdivision Sunset Ridge
MLS Listing ID A2241527
Style 2 Storey
Bedrooms 3
Full Baths 2
Half Baths 1
HOA Fees $153/mo
HOA Y/N No
Year Built 2013
Lot Size 4,356 Sqft
Acres 0.1
Property Sub-Type Detached
Property Description
Inside, the main floor features a bright OPEN-CONCEPT design, complete with a gourmet kitchen boasting a LARGE ISLAND with a BREAKFAST BAR, a WALK-IN PANTRY, and abundant counter space—ideal for gatherings big and small. The main level has been recently updated with FRESHLY PAINTED WALLS and beautifully REFINISHED LIGHT-STAINED FLOORS, giving the space a modern, airy feel. The cozy living room with a GAS FIREPLACE creates the perfect spot to relax after a day of exploring the community.
Upstairs, the layout is designed with families in mind. A spacious primary bedroom offers a 5-piece ENSUITE and WALK-IN CLOSET, while two additional bedrooms, a 4-piece bathroom, a central BONUS ROOM, and a convenient LAUNDRY ROOM provide comfort and functionality for busy households.
The UNFINISHED BASEMENT with a BATHROOM ROUGH-IN is ready for your vision, whether that's a rec room, home gym, or extra bedrooms.
Step outside to your private, treed backyard, complete with a HOT TUB for year-round enjoyment. The INSULATED and HEATED double attached garage adds extra value with plenty of room for vehicles, storage, or hobbies.
This home combines small-town charm with modern convenience in one of Cochrane's most desirable communities. Sunset Ridge isn't just a neighborhood—it's a lifestyle. Don't miss your chance to make it yours!
Location
Province AB
County 0269
Community Park, Playground, Schools Nearby, Shopping Nearby, Sidewalks, Street Lights, Walking/Bike Paths
Zoning R-MX
Rooms
Basement Full, Unfinished
Interior
Interior Features Bathroom Rough-in, Breakfast Bar, Built-in Features, Ceiling Fan(s), Double Vanity, High Ceilings, Kitchen Island, Open Floorplan, Pantry, Quartz Counters, Soaking Tub, Walk-In Closet(s)
Heating Fireplace(s), Forced Air
Cooling None
Flooring Carpet, Ceramic Tile, Hardwood
Fireplaces Number 1
Fireplaces Type Gas, Living Room
Inclusions Microwave in Appliances is Built-In, All Lighting Fixtures Attached, Hot Tub, Trampoline, TV Wall Mount(s)
Fireplace Yes
Appliance Built-In Oven, Dishwasher, Garage Control(s), Gas Cooktop, Microwave, Range Hood, Refrigerator, Washer/Dryer, Window Coverings
Laundry Upper Level
Exterior
Exterior Feature None
Parking Features Double Garage Attached, Heated Garage, Insulated
Garage Spaces 2.0
Fence Fenced
Community Features Park, Playground, Schools Nearby, Shopping Nearby, Sidewalks, Street Lights, Walking/Bike Paths
Amenities Available None
Roof Type Asphalt Shingle
Porch Deck
Total Parking Spaces 4
Garage Yes
Building
Lot Description Rectangular Lot, Treed
Dwelling Type House
Faces S
Story Two
Foundation Poured Concrete
Architectural Style 2 Storey
Level or Stories Two
New Construction No
Others
Restrictions None Known

"My job is to find and attract mastery-based agents to the office, protect the culture, and make sure everyone is happy! "







