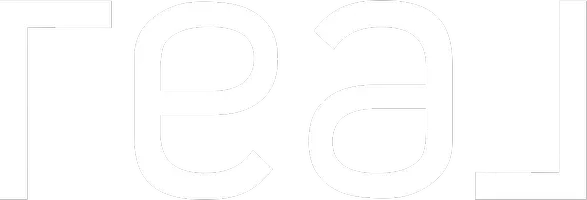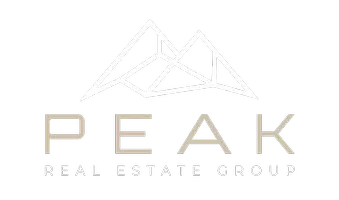
5 Beds
4 Baths
2,463 SqFt
5 Beds
4 Baths
2,463 SqFt
Key Details
Property Type Single Family Home
Sub Type Detached
Listing Status Pending
Purchase Type For Sale
Approx. Sqft 2463.2
Square Footage 2,463 sqft
Price per Sqft $324
Subdivision Evanston
MLS Listing ID A2242817
Style 2 Storey
Bedrooms 5
Full Baths 3
Half Baths 1
HOA Y/N No
Year Built 2014
Lot Size 4,356 Sqft
Acres 0.1
Property Sub-Type Detached
Property Description
The spacious main living area includes a grand fireplace mantle in the family room and flows into a chef-inspired kitchen equipped with stainless steel appliances, a massive center island with seating, rich espresso cabinetry, quartz countertops, and a decorative dome above the burner for added elegance.
Upstairs, enjoy an oversized bonus room, a primary bedroom retreat with a cozy fireplace, and a spa-like 5-piece ensuite featuring a soaker tub, separate shower, and walk-in closet. A study nook and a laundry room with sink add both convenience and function.
The fully finished basement offers two additional bedrooms, a full bathroom with durable premium plastic paneling, and a spacious rec room — ideal for entertaining or extended family.
Step outside to your composite wood deck, perfect for relaxing or hosting guests. Additional upgrades include a new roof, dual high-efficiency furnaces, and central air conditioning, ensuring year-round comfort and peace of mind.
Ideally located near parks, walking paths, shopping, and public transit — this home checks every box.
Location
Province AB
County 0046
Community Park, Schools Nearby, Shopping Nearby, Sidewalks, Street Lights
Area Cal Zone N
Zoning R-G
Rooms
Basement Finished, Full
Interior
Interior Features Chandelier, Double Vanity, Granite Counters, Kitchen Island, Open Floorplan, Pantry, Vinyl Windows
Heating Forced Air
Cooling Central Air
Flooring Carpet, Ceramic Tile, Vinyl Plank
Fireplaces Number 2
Fireplaces Type Family Room, Gas, Primary Bedroom
Inclusions None
Fireplace Yes
Appliance Central Air Conditioner, Dishwasher, Dryer, Garburator, Gas Range, Microwave, Range Hood, Washer, Water Softener, Window Coverings
Laundry Upper Level
Exterior
Exterior Feature Private Yard
Parking Features Concrete Driveway, Double Garage Attached
Garage Spaces 2.0
Fence Fenced
Community Features Park, Schools Nearby, Shopping Nearby, Sidewalks, Street Lights
Roof Type Asphalt Shingle
Porch Deck
Total Parking Spaces 4
Garage Yes
Building
Lot Description Private, Rectangular Lot, Street Lighting
Dwelling Type House
Faces W
Story Two
Foundation Poured Concrete
Architectural Style 2 Storey
Level or Stories Two
New Construction No
Others
Restrictions None Known

"My job is to find and attract mastery-based agents to the office, protect the culture, and make sure everyone is happy! "







