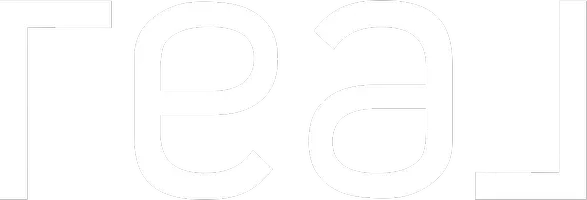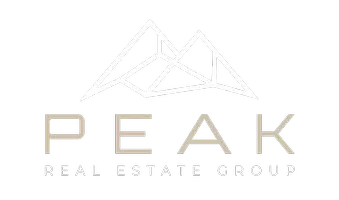
2 Beds
3 Baths
854 SqFt
2 Beds
3 Baths
854 SqFt
Key Details
Property Type Single Family Home
Sub Type Detached
Listing Status Active
Purchase Type For Sale
Approx. Sqft 854.0
Square Footage 854 sqft
Price per Sqft $687
Subdivision Cranston
MLS Listing ID A2241389
Style Bi-Level
Bedrooms 2
Full Baths 2
Half Baths 1
HOA Fees $180/mo
HOA Y/N No
Year Built 2000
Lot Size 4,356 Sqft
Acres 0.1
Property Sub-Type Detached
Property Description
Cranston, is an award winning community known for its proximity to amenities such as parks, shopping, schools, South Health Campus hospital and dining and entertainment options. It also provides for easy access to Stoney, Deerfoot and Macleod Trail.
Location
Province AB
County 0046
Community Park, Playground, Schools Nearby, Shopping Nearby, Street Lights, Walking/Bike Paths
Area Cal Zone Se
Zoning R-CG
Rooms
Basement Finished, Full
Interior
Interior Features Built-in Features, Central Vacuum, Closet Organizers, Open Floorplan, Pantry, Recessed Lighting, Soaking Tub, Storage, Tankless Hot Water, Vaulted Ceiling(s), Vinyl Windows, Walk-In Closet(s)
Heating Fireplace(s), Forced Air, Natural Gas
Cooling Central Air
Flooring Carpet, Ceramic Tile, Laminate, Linoleum
Fireplaces Number 1
Fireplaces Type Family Room, Gas
Inclusions Wall mount dresser (primary bedroom), tv mounts, washer/dryer, microwave, hot water on demand, water filter/softner system, vacuflo & attachments, fridge, dishwasher, gas range, window coverings.
Fireplace Yes
Appliance Central Air Conditioner, Dishwasher, Garage Control(s), Garburator, Gas Range, Humidifier, Instant Hot Water, Microwave, Refrigerator, Washer/Dryer, Water Purifier, Water Softener, Window Coverings
Laundry In Basement
Exterior
Exterior Feature Dog Run, Private Yard
Parking Features Double Garage Detached, Garage Faces Rear, Heated Garage, Insulated, Parking Pad
Garage Spaces 2.0
Fence Fenced
Community Features Park, Playground, Schools Nearby, Shopping Nearby, Street Lights, Walking/Bike Paths
Utilities Available Electricity Connected, Natural Gas Connected, High Speed Internet Available, Water Connected
Amenities Available Clubhouse, Recreation Facilities
Water Access Desc Public
Roof Type Asphalt Shingle
Porch Patio
Total Parking Spaces 3
Garage Yes
Building
Lot Description Back Lane, Back Yard, Corner Lot, Front Yard, Underground Sprinklers
Dwelling Type House
Faces N
Story Bi-Level
Foundation Poured Concrete
Sewer Public Sewer
Water Public
Architectural Style Bi-Level
Level or Stories Bi-Level
New Construction No
Others
Restrictions None Known

"My job is to find and attract mastery-based agents to the office, protect the culture, and make sure everyone is happy! "







