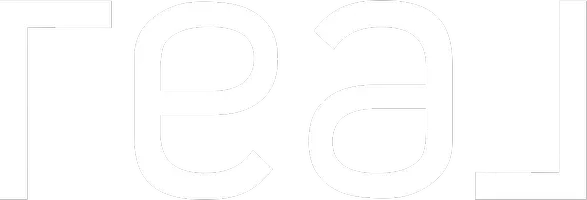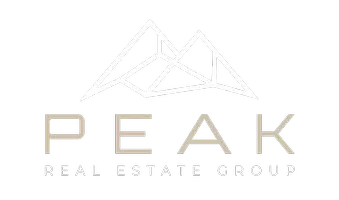4 Beds
3 Baths
1,680 SqFt
4 Beds
3 Baths
1,680 SqFt
OPEN HOUSE
Sat Jun 14, 2:00pm - 4:00pm
Sun Jun 15, 2:00pm - 4:00pm
Key Details
Property Type Single Family Home
Sub Type Detached
Listing Status Active
Purchase Type For Sale
Square Footage 1,680 sqft
Price per Sqft $654
Subdivision Hawkwood
MLS® Listing ID A2229841
Style Bungalow
Bedrooms 4
Full Baths 3
HOA Fees $110/mo
HOA Y/N 1
Year Built 1989
Lot Size 7,556 Sqft
Acres 0.17
Property Sub-Type Detached
Property Description
The main level makes an immediate impression with soaring vaulted ceilings and oversized windows that flood the space with natural light. The result is an inviting and open feel that's both elegant and comfortable. At the heart of the home, the fully renovated kitchen is equal parts functional and beautiful — anchored by a large island with seating, new high-end appliances, custom bar area, and a walk-in pantry. Whether you're cooking for family or hosting friends, this space is designed to bring people together.
The primary suite is a standout, offering a peaceful retreat with ample space, a walk-in closet, and a spa-inspired ensuite featuring a double vanity and a custom tiled shower — a private, everyday luxury. It's a space designed for relaxation and indulgence, creating a private sanctuary you'll never want to leave. One additional bedroom on the main floor provides flexibility for family, guests, or a 2nd home office.
The lower level is equally well-appointed, with two large bedrooms, a full bathroom, and generous entertaining or lounging space that adapts to your lifestyle. The lower level Bathroom is also elevated for your family or guests. This Home has endless storage areas to keep those treasures! A double attached garage will keep your vehicles warm in the winter!
Significant mechanical upgrades ensure comfort and peace of mind, including newer windows (2018), a high-efficiency furnace (2009), a new hot water tank, exterior doors, in-ground irrigation, and a classic wood-burning fireplace.
Outdoors, the private backyard is a quiet extension of the home — perfect for hosting summer dinners, relaxing in the sun, or giving kids space to roam. Best of all, residents of the Uplands enjoy exclusive access to a private recreation facility with a pool, tennis courts, and other amenities — a rare and valuable perk in this established northwest community.
Set on a quiet street in one of Calgary's most desirable neighbourhoods, this home offers a rare blend of quality, character, and modern upgrades — ideal for those who value both design and substance. Book your visit today.
Location
Province AB
County Calgary
Area Cal Zone Nw
Zoning R-CG
Direction SW
Rooms
Basement Finished, Full
Interior
Interior Features Built-in Features, Double Vanity, High Ceilings, Kitchen Island, Open Floorplan, Pantry, Vaulted Ceiling(s), Walk-In Closet(s)
Heating Forced Air
Cooling None
Flooring Carpet, Vinyl Plank
Fireplaces Number 1
Fireplaces Type Family Room, Wood Burning
Inclusions NA
Appliance Dishwasher, Garage Control(s), Microwave, Refrigerator, Stove(s), Window Coverings
Laundry In Basement
Exterior
Exterior Feature Private Yard
Parking Features Double Garage Attached
Garage Spaces 2.0
Fence Fenced
Community Features Other, Park, Playground, Schools Nearby, Shopping Nearby, Sidewalks, Street Lights
Amenities Available Park
Roof Type Cedar Shake
Porch Deck
Lot Frontage 48.53
Total Parking Spaces 4
Building
Lot Description Cul-De-Sac, Wedge Shaped Lot
Dwelling Type House
Foundation Poured Concrete
Architectural Style Bungalow
Level or Stories One
Structure Type Stucco,Wood Frame
Others
Restrictions Restrictive Covenant,Utility Right Of Way
Tax ID 101252877
Virtual Tour https://unbranded.youriguide.com/n8yta_226_hawkside_mews_nw_calgary_ab/
"My job is to find and attract mastery-based agents to the office, protect the culture, and make sure everyone is happy! "







