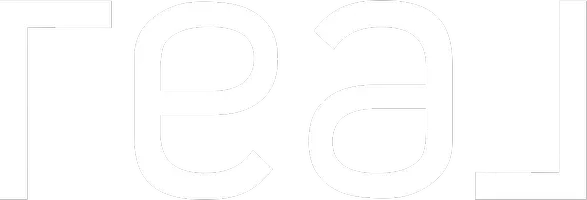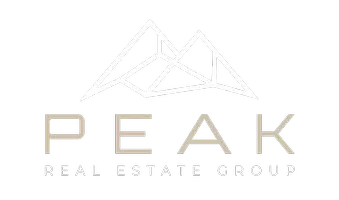1 Bed
2 Baths
1,247 SqFt
1 Bed
2 Baths
1,247 SqFt
Key Details
Property Type Single Family Home
Sub Type Detached
Listing Status Active
Purchase Type For Sale
Square Footage 1,247 sqft
Price per Sqft $432
MLS® Listing ID A2229263
Style Bungalow
Bedrooms 1
Full Baths 1
Half Baths 1
Year Built 2025
Lot Size 6,502 Sqft
Acres 0.15
Property Sub-Type Detached
Property Description
Location
Province AB
County Willow Creek No. 26, M.d. Of
Zoning R-GEN
Direction W
Rooms
Basement Full, Unfinished, Walk-Out To Grade
Interior
Interior Features Double Vanity, Granite Counters, Kitchen Island, No Animal Home, No Smoking Home, Vinyl Windows
Heating Forced Air
Cooling None
Flooring Tile, Vinyl Plank
Fireplaces Number 1
Fireplaces Type Gas, Living Room, Stone
Appliance See Remarks
Laundry Main Level
Exterior
Exterior Feature Balcony
Parking Features Single Garage Attached
Garage Spaces 1.0
Fence None
Community Features Other
Roof Type Asphalt Shingle
Porch Front Porch
Lot Frontage 46.5
Total Parking Spaces 2
Building
Lot Description Back Yard, City Lot
Dwelling Type House
Foundation Poured Concrete
Architectural Style Bungalow
Level or Stories One
Structure Type Cement Fiber Board,ICFs (Insulated Concrete Forms),Stone,Wood Frame
New Construction Yes
Others
Restrictions Utility Right Of Way
Tax ID 94758781
"My job is to find and attract mastery-based agents to the office, protect the culture, and make sure everyone is happy! "



