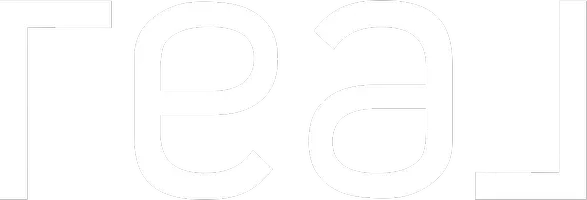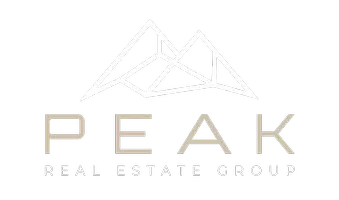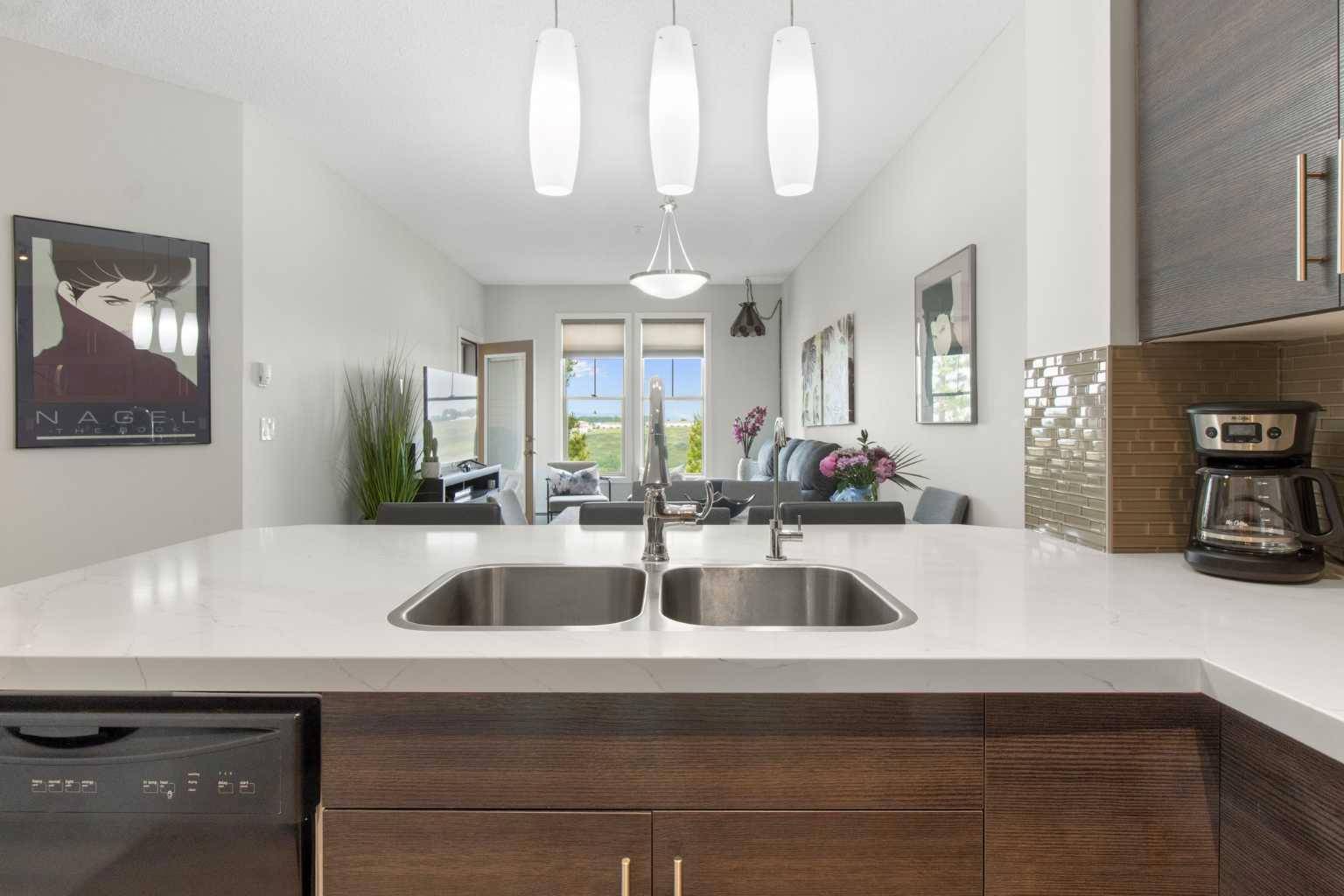2 Beds
2 Baths
850 SqFt
2 Beds
2 Baths
850 SqFt
Key Details
Property Type Condo
Sub Type Apartment
Listing Status Active
Purchase Type For Sale
Square Footage 850 sqft
Price per Sqft $399
Subdivision Sunset Ridge
MLS® Listing ID A2229012
Style Apartment-Single Level Unit
Bedrooms 2
Full Baths 2
Condo Fees $498/mo
Year Built 2013
Lot Size 921 Sqft
Acres 0.02
Property Sub-Type Apartment
Property Description
Location
Province AB
County Rocky View County
Zoning R-HD
Direction SW
Interior
Interior Features Ceiling Fan(s), No Animal Home, No Smoking Home, Quartz Counters, Walk-In Closet(s)
Heating Baseboard
Cooling None
Flooring Carpet, Laminate, Linoleum
Inclusions Storage cabinet in pantry/storage room
Appliance Dishwasher, Electric Stove, Microwave Hood Fan, Refrigerator, Washer/Dryer Stacked
Laundry In Unit
Exterior
Exterior Feature BBQ gas line
Parking Features Stall, Underground
Community Features Schools Nearby, Shopping Nearby, Sidewalks, Street Lights, Walking/Bike Paths
Amenities Available Elevator(s), Fitness Center, Guest Suite, Secured Parking, Snow Removal, Trash, Visitor Parking
Porch Balcony(s)
Exposure SW
Total Parking Spaces 2
Building
Dwelling Type Low Rise (2-4 stories)
Story 4
Architectural Style Apartment-Single Level Unit
Level or Stories Single Level Unit
Structure Type Stone,Vinyl Siding,Wood Frame
Others
HOA Fee Include Amenities of HOA/Condo,Gas,Heat,Maintenance Grounds,Professional Management,Reserve Fund Contributions,Sewer,Snow Removal,Trash,Water
Restrictions Pet Restrictions or Board approval Required
Tax ID 93935328
Pets Allowed Restrictions
"My job is to find and attract mastery-based agents to the office, protect the culture, and make sure everyone is happy! "







