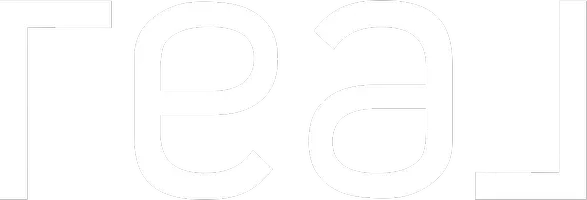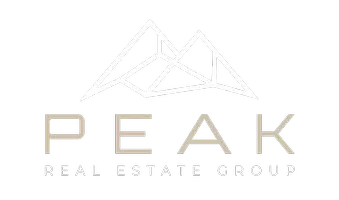4 Beds
3 Baths
1,348 SqFt
4 Beds
3 Baths
1,348 SqFt
Key Details
Property Type Single Family Home
Sub Type Detached
Listing Status Active
Purchase Type For Sale
Square Footage 1,348 sqft
Price per Sqft $221
Subdivision Forestburg
MLS® Listing ID A2217980
Style Bungalow
Bedrooms 4
Full Baths 2
Half Baths 1
Year Built 1978
Lot Size 6,900 Sqft
Acres 0.16
Property Sub-Type Detached
Property Description
Location
Province AB
County Flagstaff County
Zoning R1
Direction N
Rooms
Basement Finished, Full
Interior
Interior Features Kitchen Island, Open Floorplan, Storage, Vinyl Windows
Heating Forced Air
Cooling None
Flooring Carpet, Tile, Vinyl Plank
Fireplaces Number 1
Fireplaces Type Gas
Inclusions 2 Sheds
Appliance Dishwasher, Microwave, Refrigerator, Stove(s), Washer/Dryer, Water Softener, Window Coverings
Laundry In Basement, Laundry Room
Exterior
Exterior Feature Private Entrance, Private Yard, Storage
Parking Features Double Garage Detached, Heated Garage
Garage Spaces 2.0
Fence Fenced
Community Features Golf, Park, Playground, Pool, Schools Nearby, Shopping Nearby, Street Lights, Tennis Court(s)
Roof Type Asphalt Shingle
Porch Deck
Lot Frontage 60.0
Total Parking Spaces 4
Building
Lot Description Back Lane, Back Yard, Few Trees, Front Yard, Landscaped
Dwelling Type House
Foundation Poured Concrete
Architectural Style Bungalow
Level or Stories One
Structure Type Vinyl Siding,Wood Frame
Others
Restrictions None Known
Tax ID 56766285
Virtual Tour https://youtu.be/dJOqR5xfc64
"My job is to find and attract mastery-based agents to the office, protect the culture, and make sure everyone is happy! "







