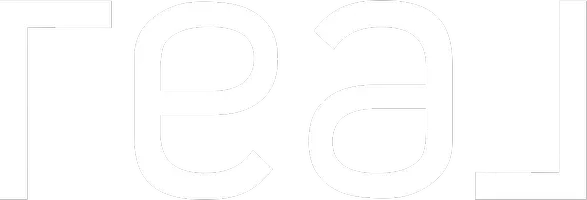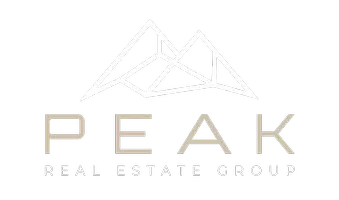4 Beds
4 Baths
1,492 SqFt
4 Beds
4 Baths
1,492 SqFt
Key Details
Property Type Townhouse
Sub Type Row/Townhouse
Listing Status Active
Purchase Type For Sale
Square Footage 1,492 sqft
Price per Sqft $318
Subdivision Sunset Ridge
MLS® Listing ID A2214960
Style 3 Level Split
Bedrooms 4
Full Baths 2
Half Baths 2
Condo Fees $367/mo
Year Built 2013
Lot Size 1,691 Sqft
Acres 0.04
Property Sub-Type Row/Townhouse
Property Description
Inside, you'll find a bright and open layout with updated appliances in the modern kitchen with shaker style cabinetry, seamlessly connecting to the dining and living areas—perfect for entertaining or relaxing with family. On the upper level, the spacious primary suite features a walk-in closet and a private ensuite, while two additional bedrooms and a full bathroom provide ample space for guests or family. The convenience of upper level laundry will make life just a little bit easier. The fully finished basement includes a fourth bedroom (new owners could remove the wall if they wanted a larger rec room), another full bathroom, and walkout access to a patio and greenspace with west facing views. Enjoy evening sunsets on your deck with unobstructed views, in a home that truly has it all.
Located in the popular subdivision of Sunset Ridge, this home is walking distance to schools, parks, playgrounds, walking trails and other amenities such as daycare, convenience store, restaurants, dentist, pharmacy, bakery and more!
Don't miss the opportunity to make this turnkey townhome your own—schedule your private showing today!
Location
Province AB
County Rocky View County
Zoning C-N
Direction E
Rooms
Basement Finished, Full, Walk-Out To Grade
Interior
Interior Features Kitchen Island, Open Floorplan, Pantry, Separate Entrance, Storage
Heating Forced Air, Natural Gas
Cooling None
Flooring Carpet, Laminate, Tile
Inclusions window coverings and garage door remote
Appliance Dishwasher, Microwave, Refrigerator, Stove(s), Washer/Dryer
Laundry Upper Level
Exterior
Exterior Feature Other
Parking Features Single Garage Attached
Garage Spaces 1.0
Fence None
Community Features Playground
Amenities Available Parking
Roof Type Asphalt Shingle
Porch Balcony(s), Patio
Lot Frontage 18.01
Total Parking Spaces 2
Building
Lot Description Views
Dwelling Type Five Plus
Foundation Poured Concrete
Architectural Style 3 Level Split
Level or Stories 3 Level Split
Structure Type Composite Siding,Stone,Wood Frame
Others
HOA Fee Include Amenities of HOA/Condo
Restrictions Pet Restrictions or Board approval Required
Tax ID 93954463
Pets Allowed Restrictions
"My job is to find and attract mastery-based agents to the office, protect the culture, and make sure everyone is happy! "







