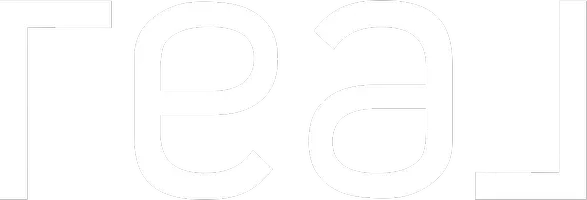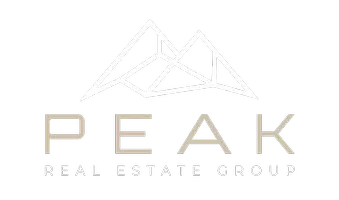2 Beds
1 Bath
536 SqFt
2 Beds
1 Bath
536 SqFt
Key Details
Property Type Condo
Sub Type Apartment
Listing Status Active
Purchase Type For Sale
Square Footage 536 sqft
Price per Sqft $512
Subdivision Sage Hill
MLS® Listing ID A2216527
Style Apartment-Single Level Unit
Bedrooms 2
Full Baths 1
Condo Fees $302/mo
Year Built 2025
Property Sub-Type Apartment
Property Description
Quartz countertops continue in the bathrooms, and a stacked washer and dryer are included. The spacious balcony with a gas line is ideal for summer BBQs. A $10,000 upgrade allowance and a personalized consultation with Logel Homes' in-house interior designer are included, allowing you to customize finishes to suit your style.
Located near shopping, dining, major highways, and an extensive network of walking and bike paths, this exceptional property is also backed by Alberta New Home Warranty coverage, making it the perfect place to call home.
Location
Province AB
County Calgary
Area Cal Zone N
Zoning MC!
Direction E
Interior
Interior Features No Animal Home, No Smoking Home, Open Floorplan, Quartz Counters
Heating Hot Water, Natural Gas
Cooling None
Flooring Vinyl Plank
Appliance Electric Stove, ENERGY STAR Qualified Appliances, ENERGY STAR Qualified Dishwasher, ENERGY STAR Qualified Dryer, ENERGY STAR Qualified Refrigerator, ENERGY STAR Qualified Washer, Microwave Hood Fan
Laundry In Unit
Exterior
Exterior Feature Balcony, Courtyard
Parking Features Paved, Stall, Titled
Garage Spaces 1.0
Community Features Park, Playground, Shopping Nearby, Walking/Bike Paths
Amenities Available Elevator(s), Park
Roof Type Asphalt Shingle
Porch Balcony(s)
Exposure E
Total Parking Spaces 1
Building
Dwelling Type High Rise (5+ stories)
Story 4
Foundation Poured Concrete
Architectural Style Apartment-Single Level Unit
Level or Stories Single Level Unit
Structure Type Concrete,Wood Frame
New Construction Yes
Others
HOA Fee Include Gas,Heat,Insurance,Interior Maintenance,Maintenance Grounds,Professional Management,Reserve Fund Contributions,Sewer,Snow Removal,Trash,Water
Restrictions Pet Restrictions or Board approval Required,Pets Allowed
Pets Allowed Restrictions, Cats OK, Dogs OK
"My job is to find and attract mastery-based agents to the office, protect the culture, and make sure everyone is happy! "







